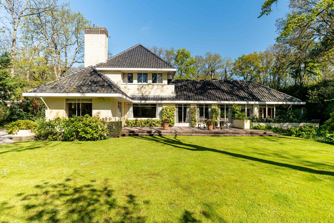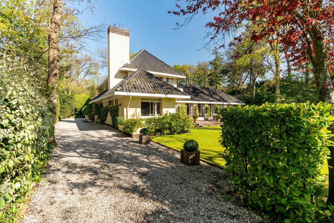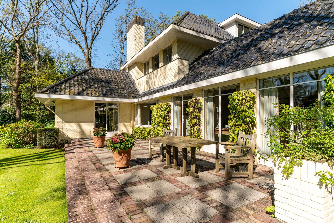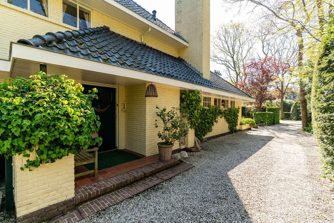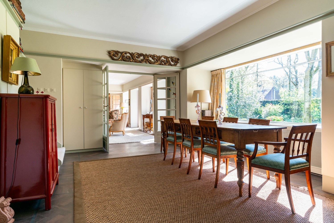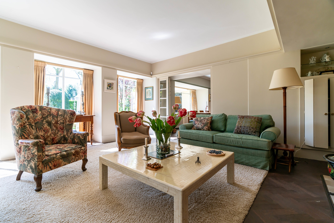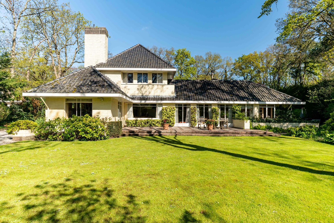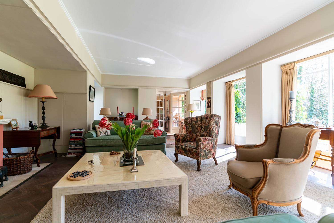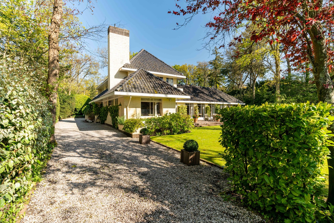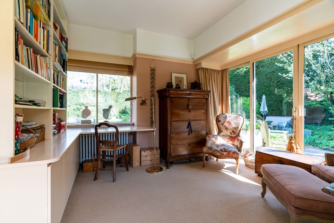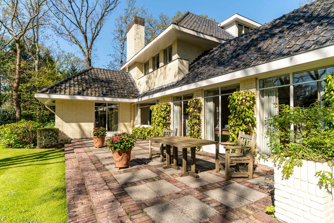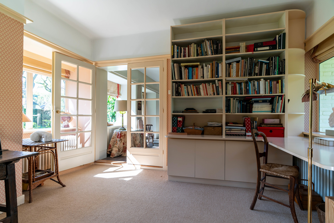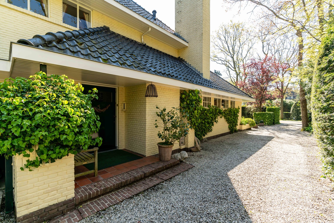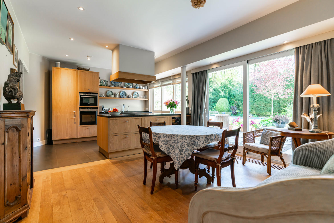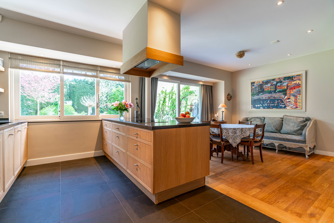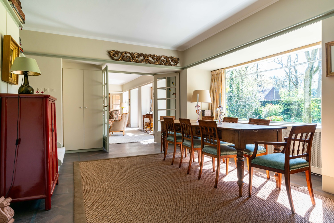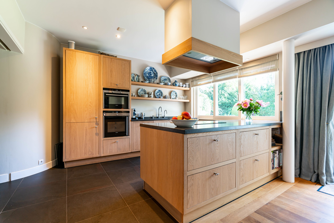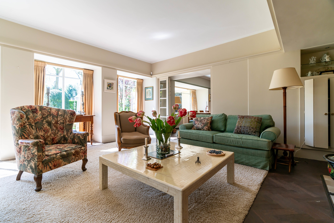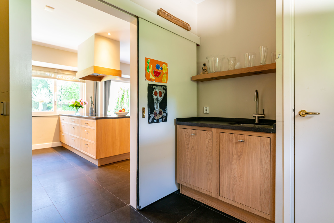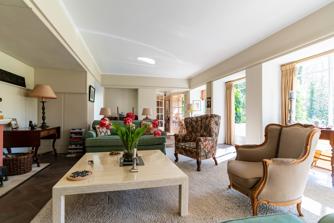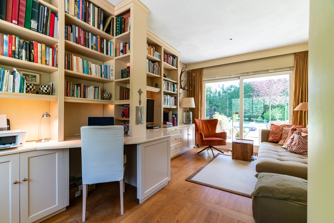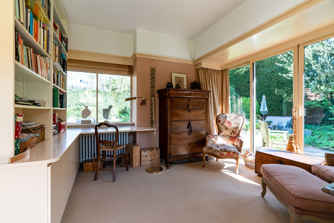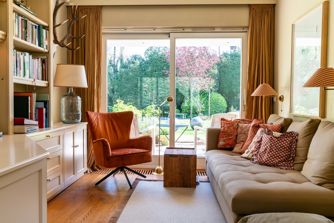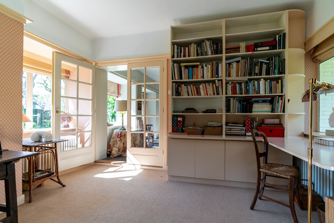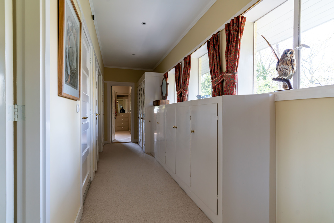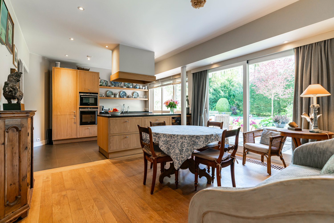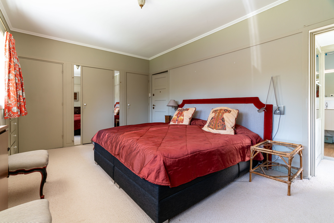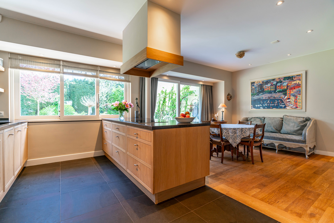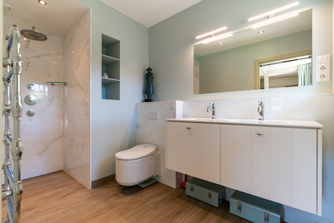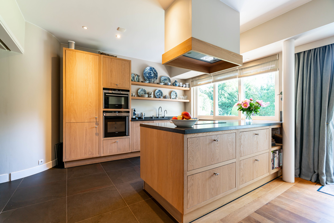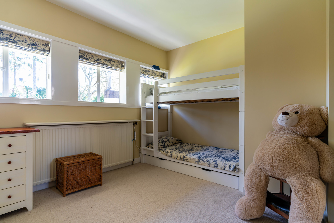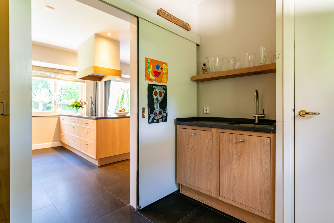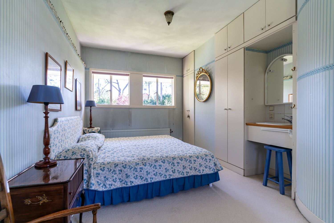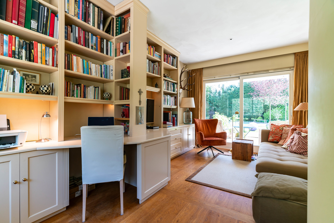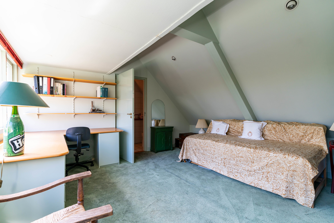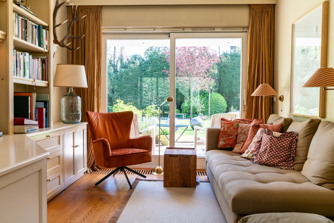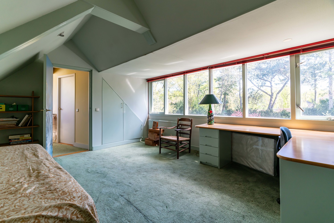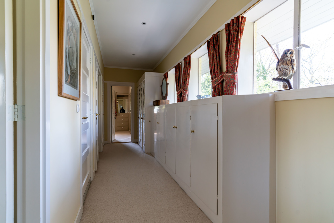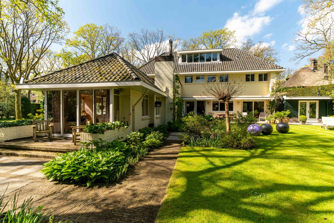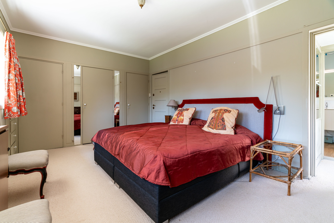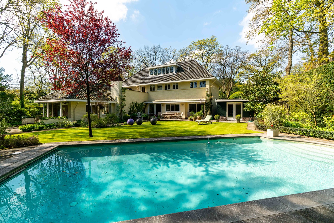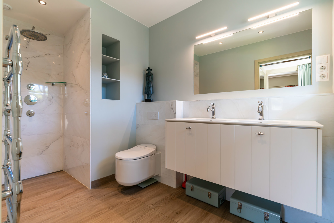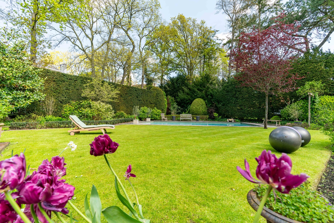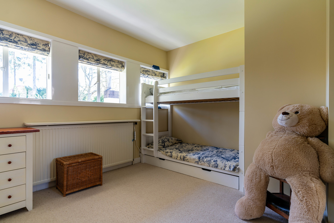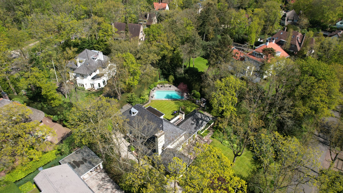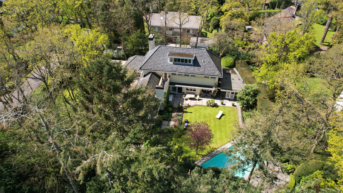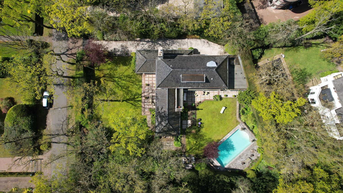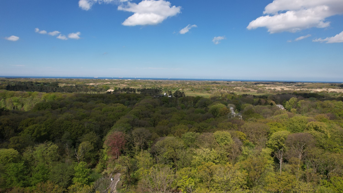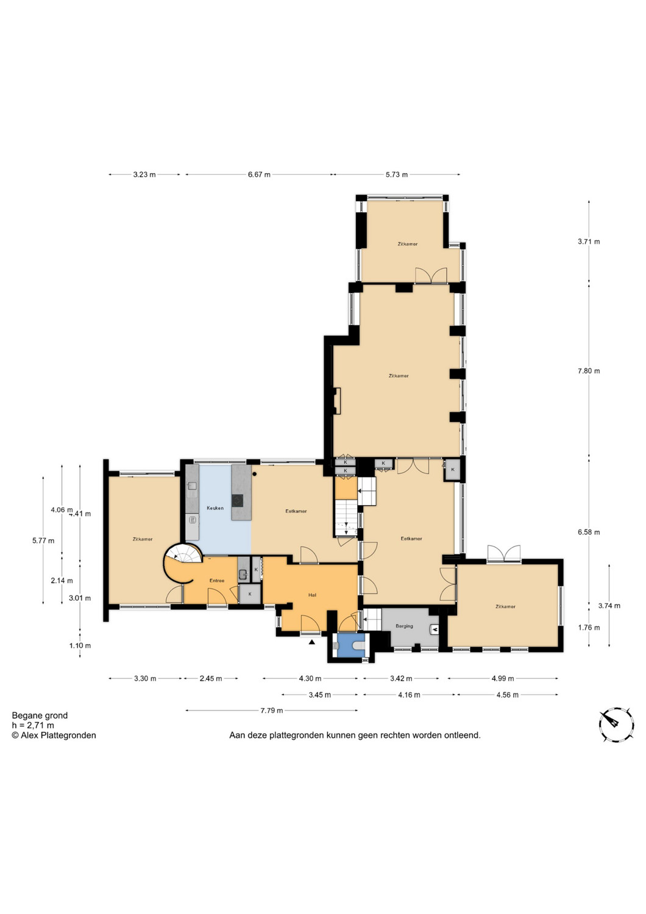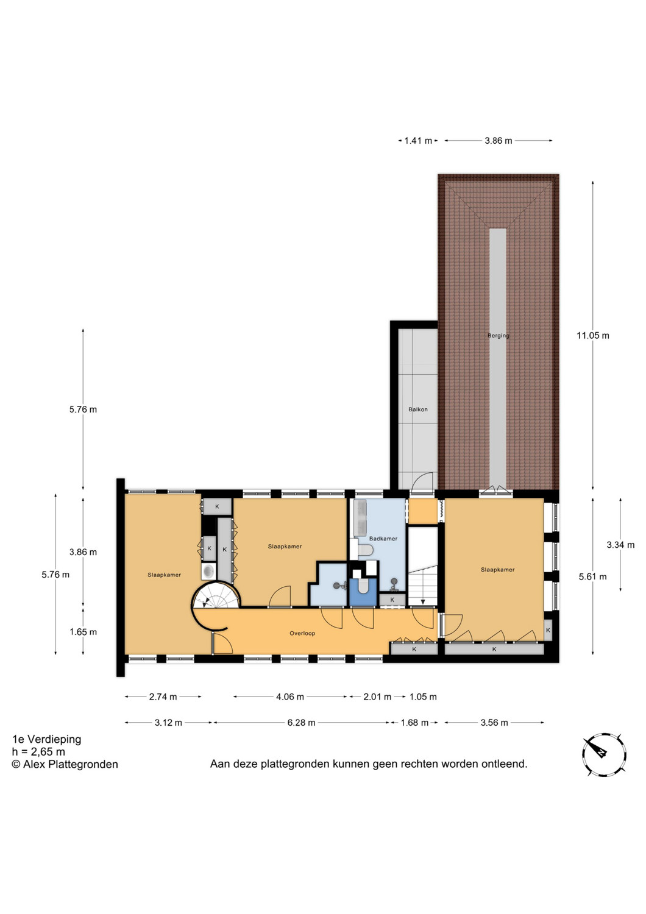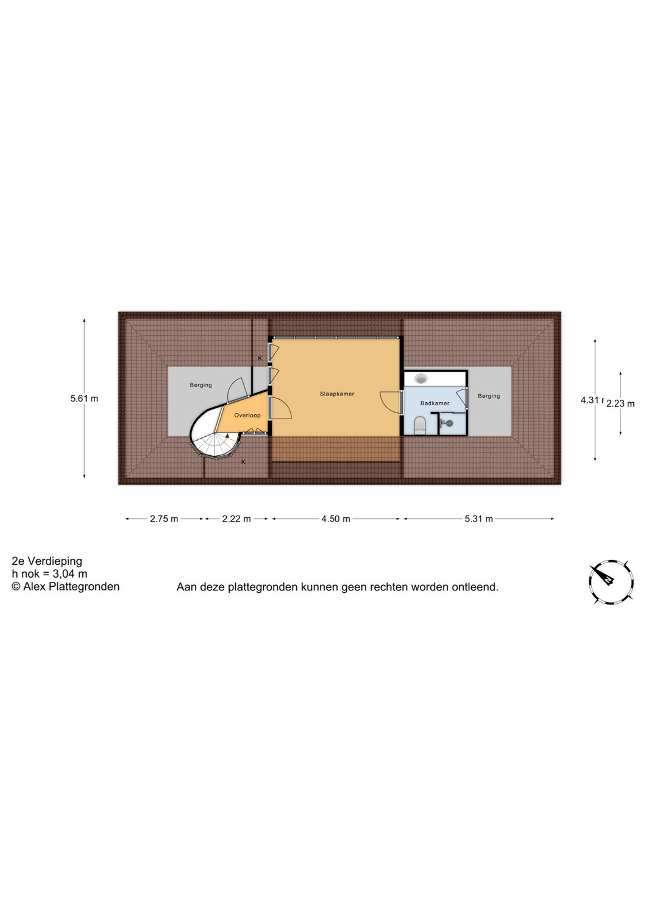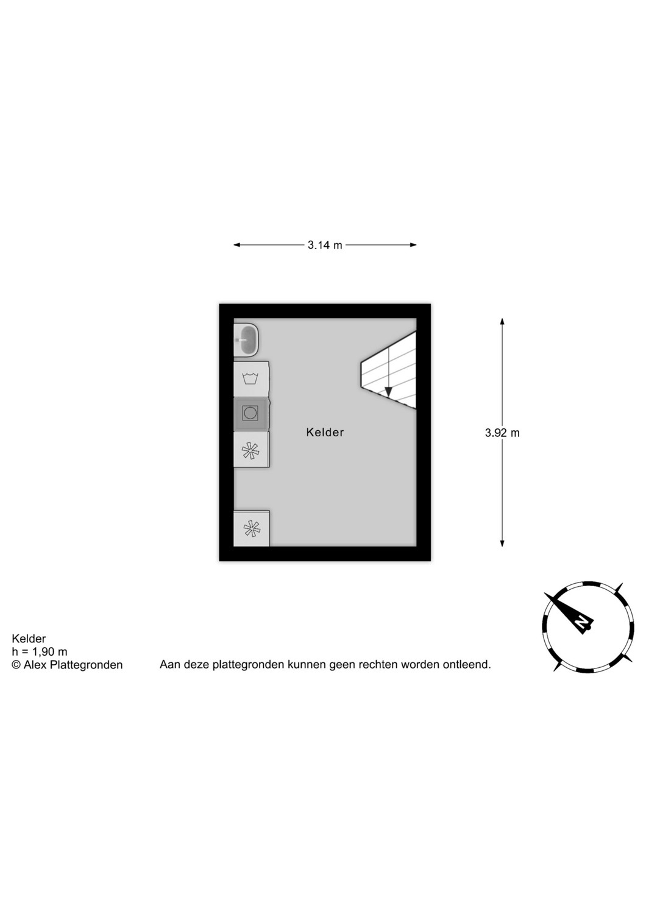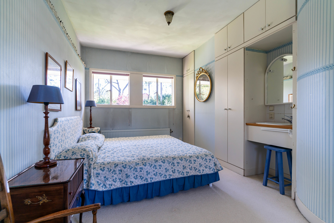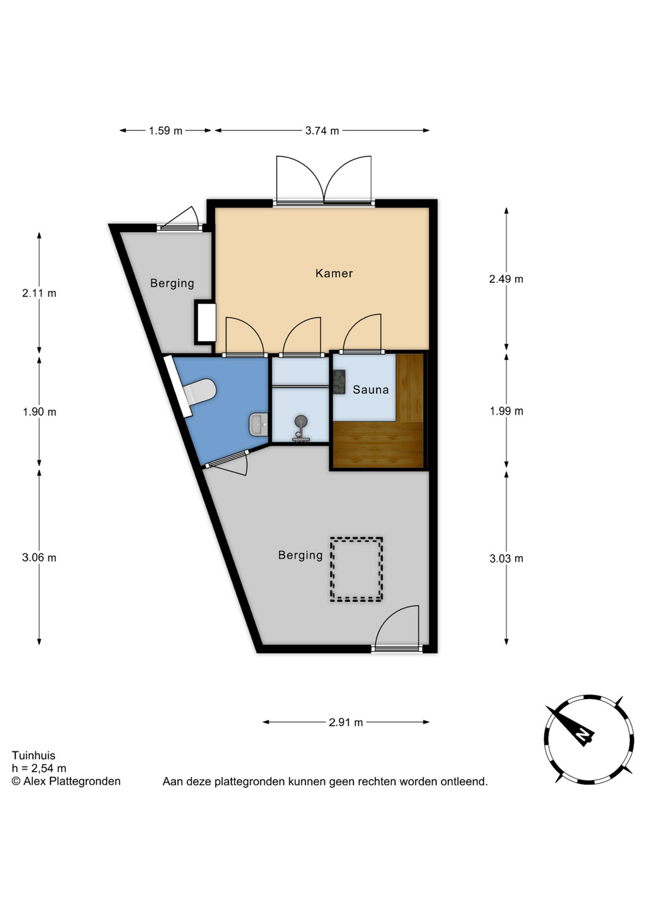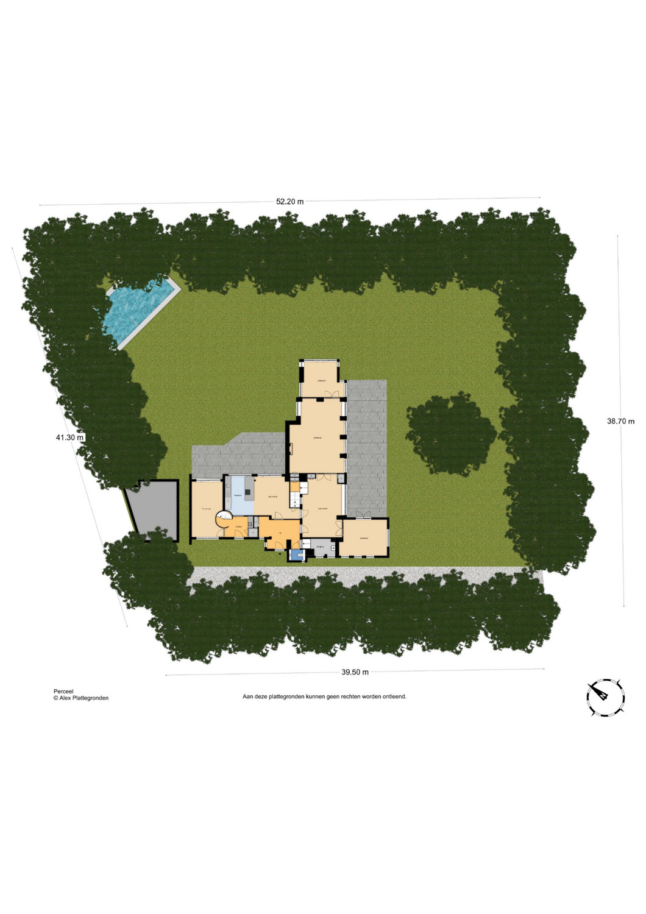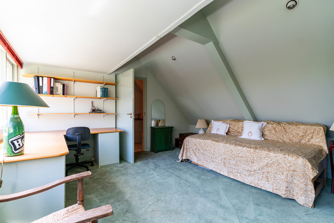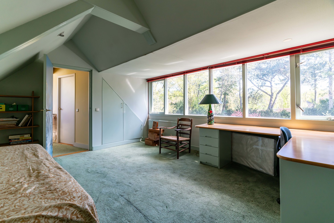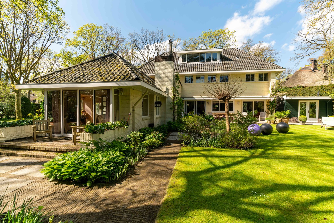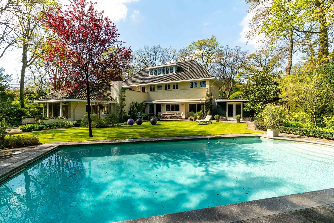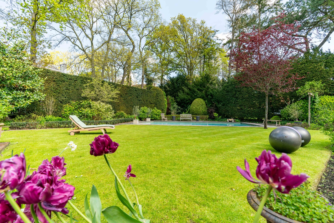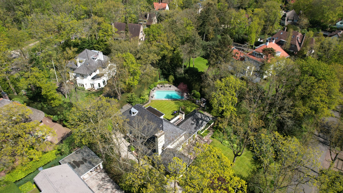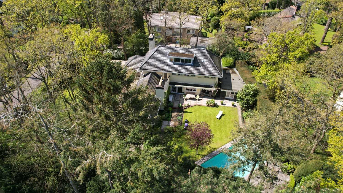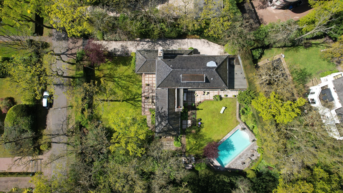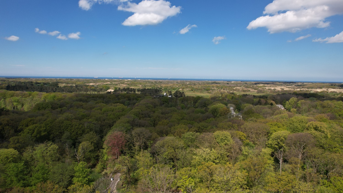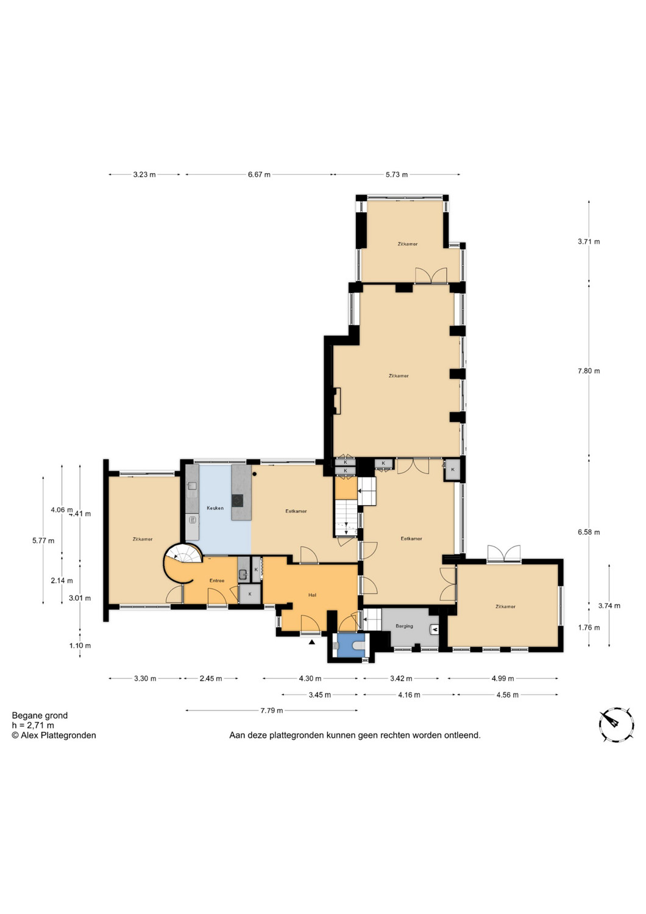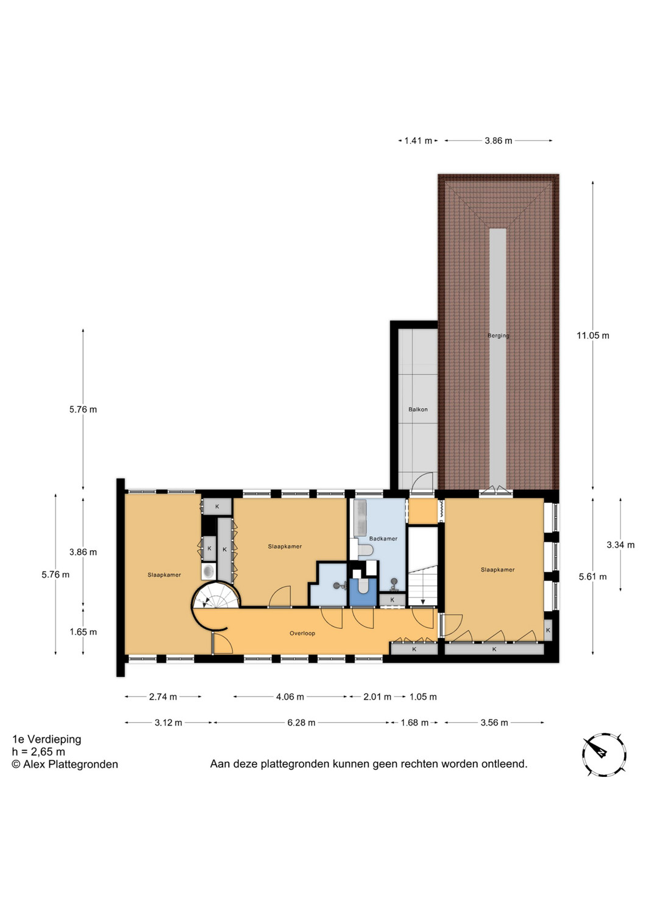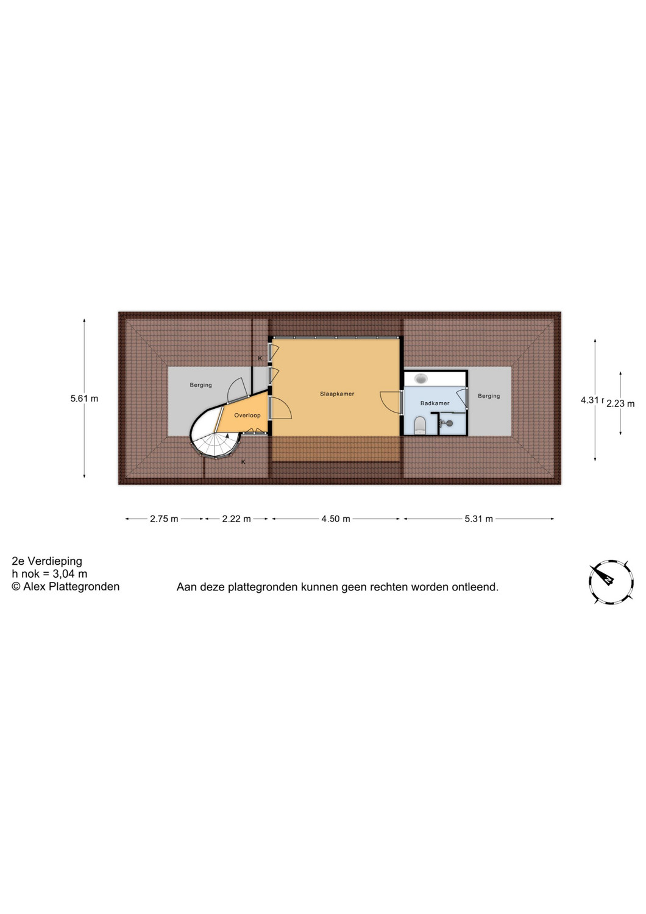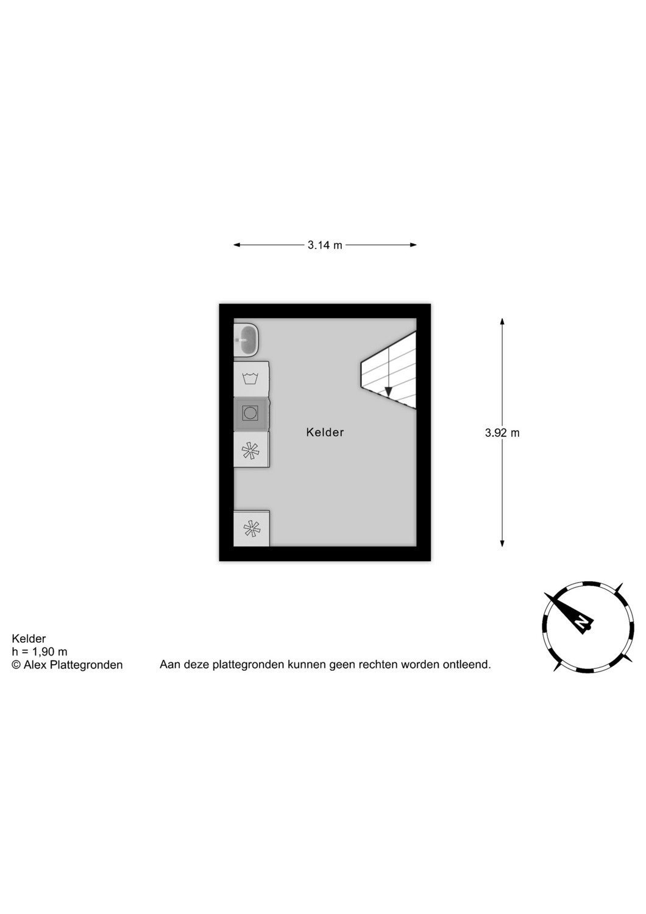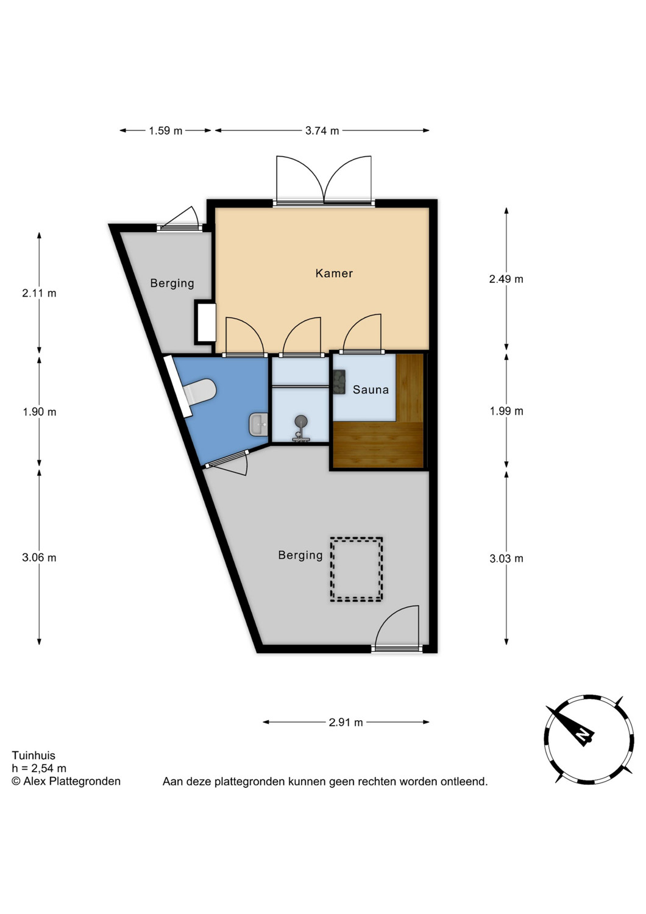Are you looking for a spacious, charming villa on a sunny plot? We would like to invite you to come and see this wonderful family home. The villa is in a prime location and has a lot of space on the ground floor, such as a spacious living room with adjoining dining room, a study, a TV room, another study and an open, modern kitchen on the garden with a view of the heated swimming pool (12x4 meters).
The four bedrooms and three bathrooms are spread over the 1st and 2nd floor. A house with lots of storage space in the attic, in the basement and in the garden house. The garden house (of over 30m2) has its own entrance with a bathroom and toilet and is ideal for a live-in au pair or home office.
Área
ca. 298 m²
•
Área do terreno
ca. 1.241 m²
•
Quartos
9
•
Preço de compra
2.550.000 EUR
| Número da propriedade | NL25185558 |
| Preço de compra | 2.550.000 EUR |
| Área | ca. 298 m² |
| Varanda/área de terraço | ca. 1.719 m² |
| Quartos | 9 |
| Quartos | 4 |
| Ano de construção | 1934 |
Certificado Energético
| Certificado energético | N/A |
Descrição do imóvel
Localizações
The Koekoekslaan is a quiet, car-free avenue, located in Wassenaar-Zuid.
Within cycling distance of the village center and nature reserve Meijendel, also only 20 minutes by car from Schiphol and 10 minutes by car from The Hague
You are most welcome to make an appointment to view this beautiful villa - a home for you and your family!
Within cycling distance of the village center and nature reserve Meijendel, also only 20 minutes by car from Schiphol and 10 minutes by car from The Hague
You are most welcome to make an appointment to view this beautiful villa - a home for you and your family!
Móveis
The villa was built in 1934 in an L-shape and has spacious overhangs. At the front - through the patio doors from the living room - a terrace across the entire width of the house and from the kitchen at the rear a sunny terrace with the swimming heated pool in the far corner. Via the driveway - suitable for 4 cars - you reach the front door of the house. Inside you have the choice either to the right to the living and dining room and the two study rooms or to the left for the open kitchen with a sliding door to the garden, the utility room with its own entrance and the TV room.
Both via the living room and via the utility room access to the first floor with three bedrooms and two bathrooms. On the second floor the fourth bedroom with its own bathroom and spacious storage room.
Both via the living room and via the utility room access to the first floor with three bedrooms and two bathrooms. On the second floor the fourth bedroom with its own bathroom and spacious storage room.
Outras informações
This information has been compiled by us with the necessary care. On our part, however, no liability is accepted for any incompleteness, inaccuracy or otherwise, or the consequences thereof. All specified sizes and surfaces are indicative. Buyer has his own duty to investigate all matters that are important to him or her. The estate agent is an advisor to the seller regarding this property. We advise you to hire an expert (NVM) broker who will guide you through the purchasing process. If you have specific wishes regarding the house, we advise you to make this known to your purchasing broker in good time and to have them investigated independently. If you do not engage an expert representative, you consider yourself to be expert enough by law to be able to oversee all matters of interest. The NVM conditions apply.
